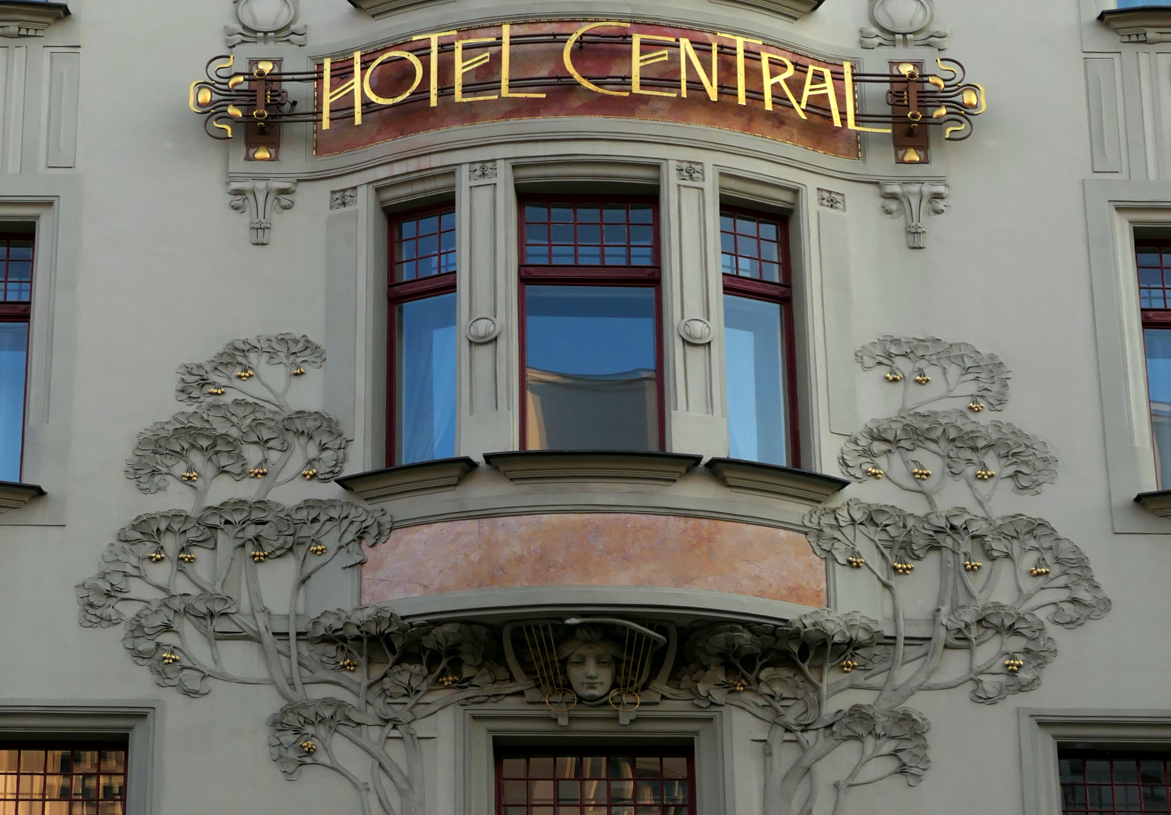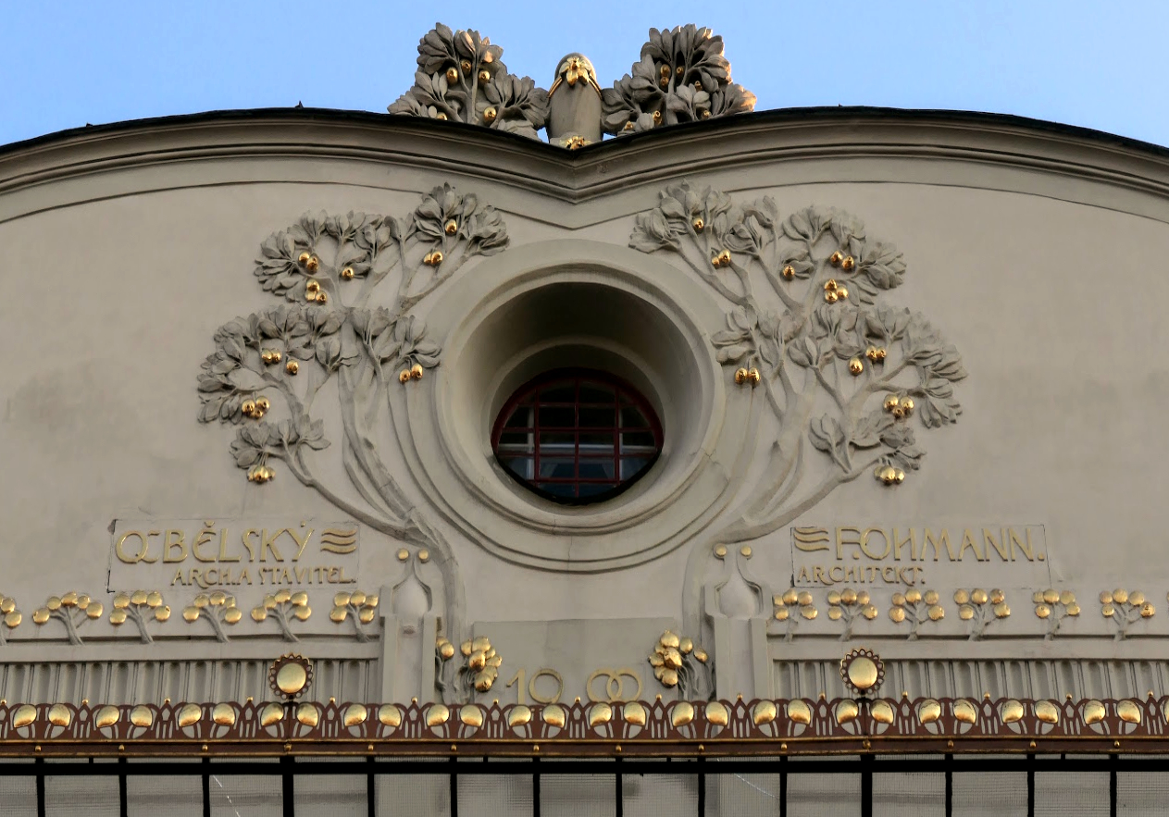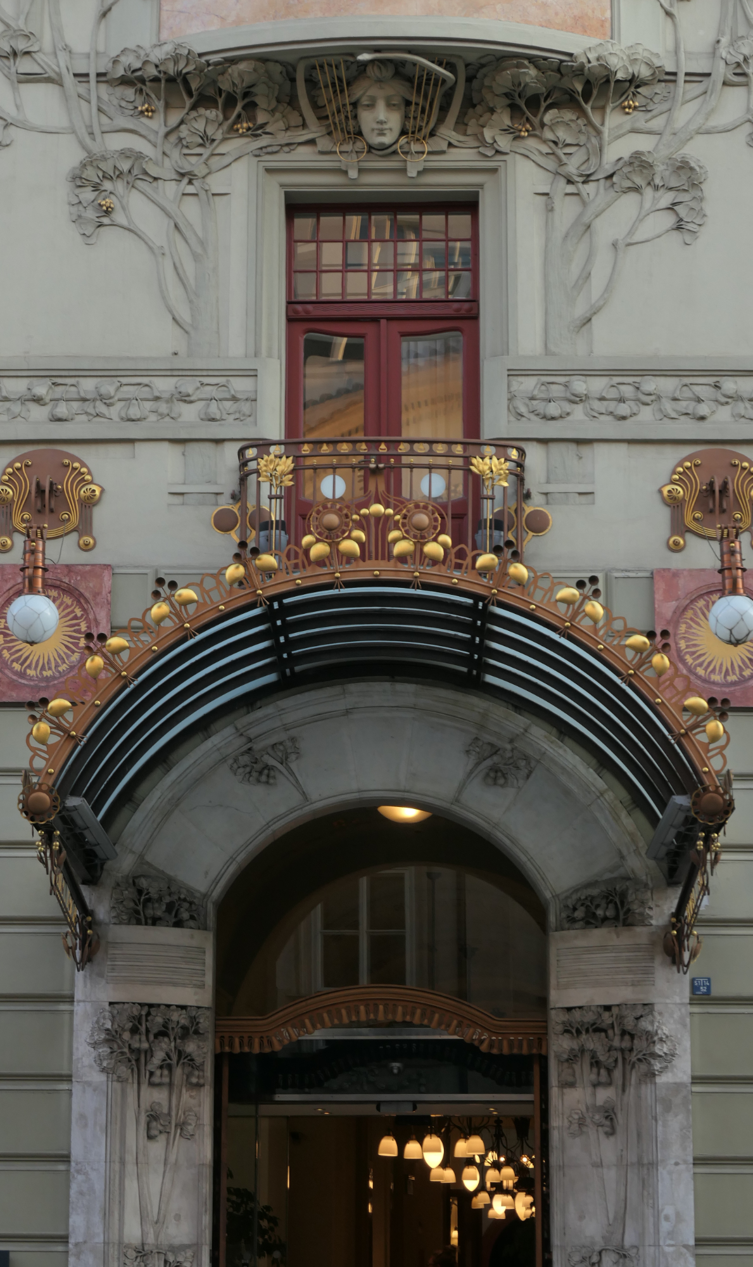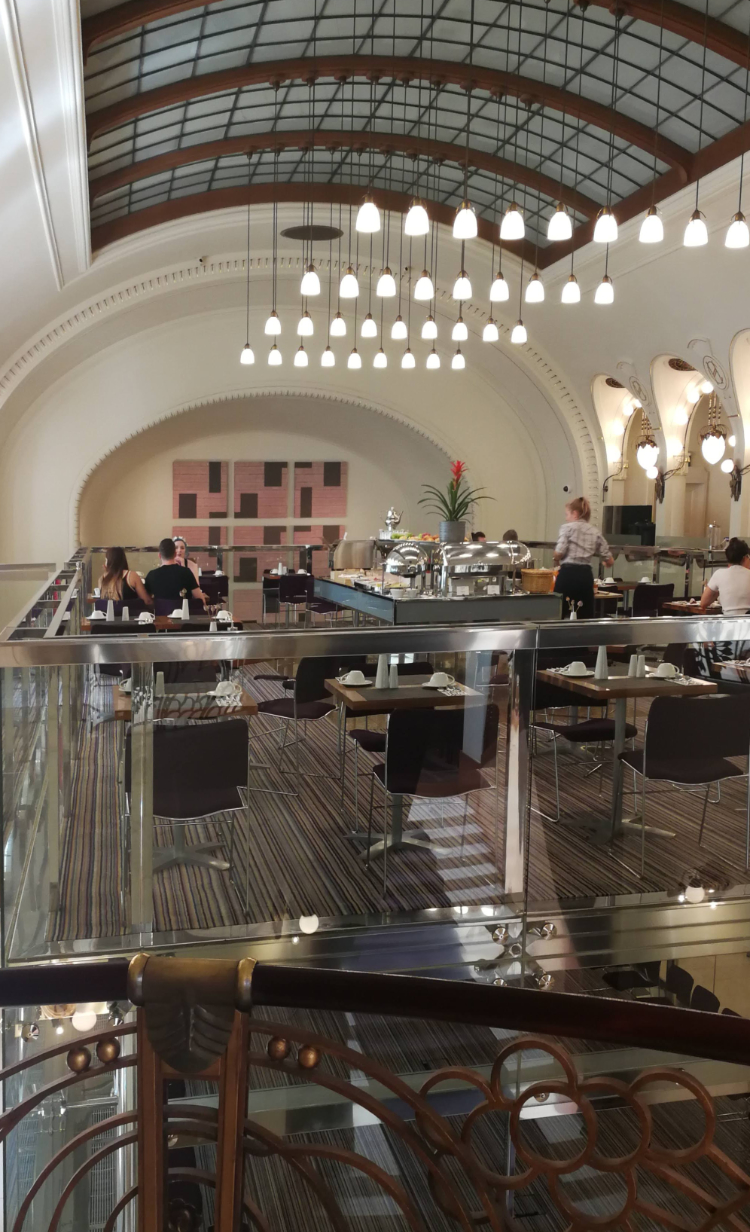Hybernská 1001/10: Hotel Central

The construction of Prague’s ‘Hotel Central’ began in 1898. The work of three architects — Bedřich (Friedrich) Ohmann, Bedřich Bendelmayer, and Alois Dryák — it was built by the firm of Quido Bělský, whose name appears alongside that of Ohmann in the upper part of the facade. Also recorded here is the date 1900, although the opening ceremony took place on 14 November 1901.
Situated close to the railway terminus that would later be known as Masaryk Station, this was the first art nouveau hotel in the city. Appropriately, one of the first guests was the French sculptor Auguste Rodin, who visited Prague in May 1902 to enormous public acclaim.
Predating the nearby Obecní dům (Municipal House) by several years, the hotel’s intricate facade introduces many of the motifs and design elements that would become widespread in the city at the start of the new century, including profuse use of imagery drawn from the natural world.

The ginkgo leaf was popularized by the 18th century fetish of orientalism. It was also symbolic: Goethe wrote a poem in 1815 in which the bifurcated leaf was seen as a metaphor for the union of two friends. As far as art nouveau in Prague is concerned, Ginkgo biloba vies for popularity with the heart-shaped leaf of the linden tree Tilia cordata, the national tree of the Czechs. Some buildings contain references to both trees in their decorative stucco work.
The exterior decoration was done by the team of Kraumann, Piccardt and Šimonovský, who worked on a number of other buildings including the Municipal House (‘Obecní dům‘) and the ‘House of the Three Swords’.

The furnishing and interior decoration were completed later. Behind the hotel, and connected to it, was a one-storey music hall with rich stucco and paint decoration. Two large murals were created by Karel Špillar (‘Dance of the Water Nymphs’) on the front wall of the hall above the stage, and Jan Preisler (‘Faun seduces a Dryad’) above the entrance staircase. Both were removed during reconstruction of the theatre in the late 1920s.
In recent years a mezzanine breakfast room has been inserted into this space, from which the top of the proscenium arch can still be glimpsed. See the excellent theatre architecture database for the history of the theatre and illustrative photographs.








